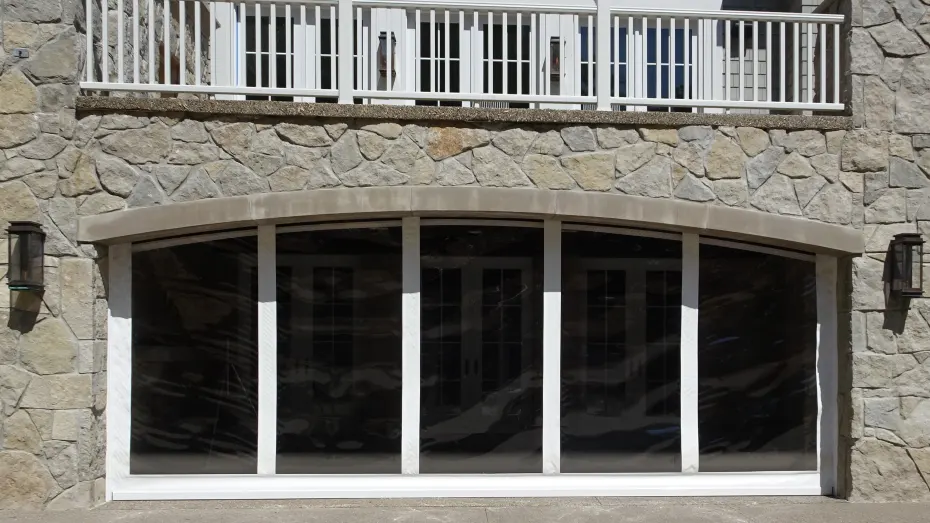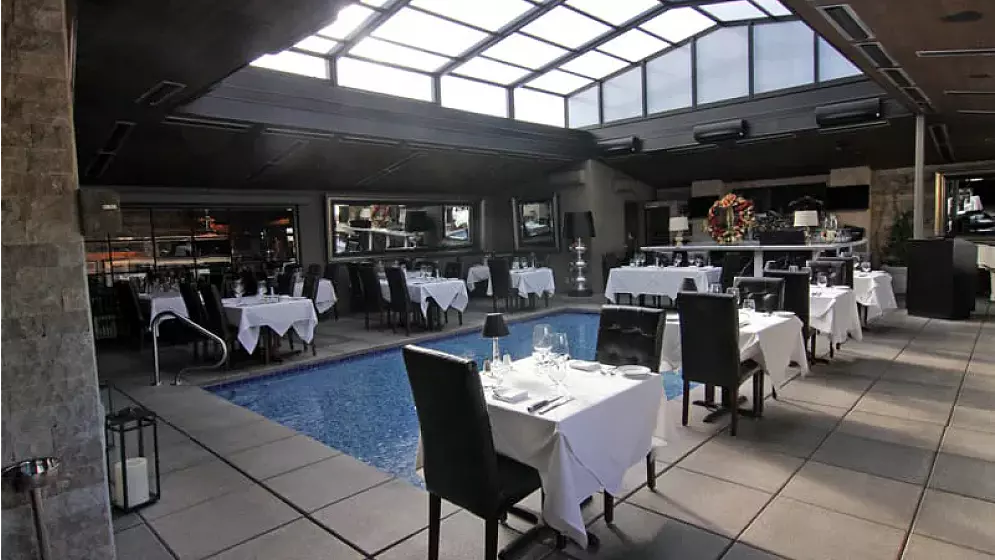Toronto Ontario Pool Project #4357. As you can see from the ‘before’ picture, these Toronto, ON, clients had created a truly magnificent backyard oasis for themselves. Unfortunately, because of the harsh Ontario winters they had to endure, the centerpiece of their oasis – the pool – could only be used a few months of the year.
Libart custom-designed a pool enclosure to fit the 5′ 5 1/2″ wall along the full length of the pool and stair-shaped smaller walls on each short end of the pool.
A 75000 BTU heater was added (see photo), which helped create a perfect micro-climate. On a typical winter day, with the outside temperature at -15C (5F), the water temperature was 29C (85F) and the inside temperature at 27C or 80F. The air was humid and warm, without fog, while the stonework and deck were very dry and warm. There was condensation on the glazing, but no dripping.
Details
Double sliding door (special design) on the side of the gable end on module 4 (AM4), 3 windows. The special design of both gables ends to accommodate existing walls. The shortened wall on side 1. The profile is Quartz Grey, Ral 7039. R1 retraction with 4 modules and 8.
Top, side one, and one gable end in 10mm twin-wall PC. The other side and gable ends are glazed in 4mm clear transparent acrylic.














